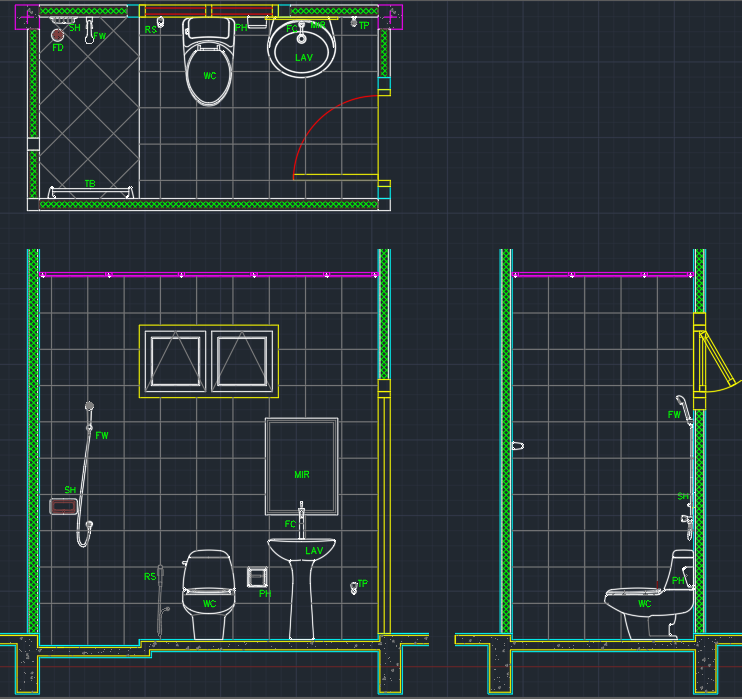
**Objective:**
To construct a modern toilet block for the school orphanage, providing essential bathroom facilities for boys, girls, and individuals with special needs.
**1. Planning Phase:**
a. Site Assessment:
- Survey the designated area for the new toilet block.
- Ensure compliance with local building codes and accessibility standards.
b. Design Development:
- Collaborate with an architect to design a layout that accommodates 4 boys' toilets, 4 girls' toilets, and 1 disabled special needs toilet.
- Prioritize efficient space utilization and modern amenities.
**2. Pre-Construction Phase:**
a. Obtain Necessary Approvals:
- Secure all required permits and approvals from local authorities.
b. Budgeting:
- Develop a comprehensive budget considering construction materials, labor, and any additional facilities (handicap-accessible features).
c. Contractor Selection:
- Tender the project and select a reputable contractor with experience in school facility construction.
**3. Construction Phase:**
a. Site Preparation:
- Clear the designated area and prepare the foundation.
b. Construction of Structure:
- Build the structural framework according to the approved design.
- Install plumbing and electrical systems.
c. Interior Finishing:
- Construct individual toilet units for boys and girls.
- Ensure proper ventilation, lighting, and sanitation measures.
d. Handicap-Accessible Toilet:
- Design and construct a special needs toilet with appropriate accessibility features.
- Install necessary support bars, ramps, and wider doorways.
e. Quality Control:
- Regular inspections to ensure construction adheres to design specifications.
- Address any issues promptly.
**4. Post-Construction Phase:**
a. Final Inspection:
- Conduct a thorough inspection to verify the completion of all construction activities.
b. Facility Handover:
- Officially hand over the new toilet block to the school orphanage.
c. Training:
- Provide maintenance and usage training to school staff for the new facilities.
**5. Project Completion:**
a. Documentation:
- Assemble all project documents, including plans, permits, and warranties.
b. Evaluation:
- Assess the success of the project in terms of meeting the needs of the school orphanage and adhering to the construction plan.
By following this construction plan, the school orphanage will gain improved and modernized bathroom facilities, fostering a more conducive environment for the children.

